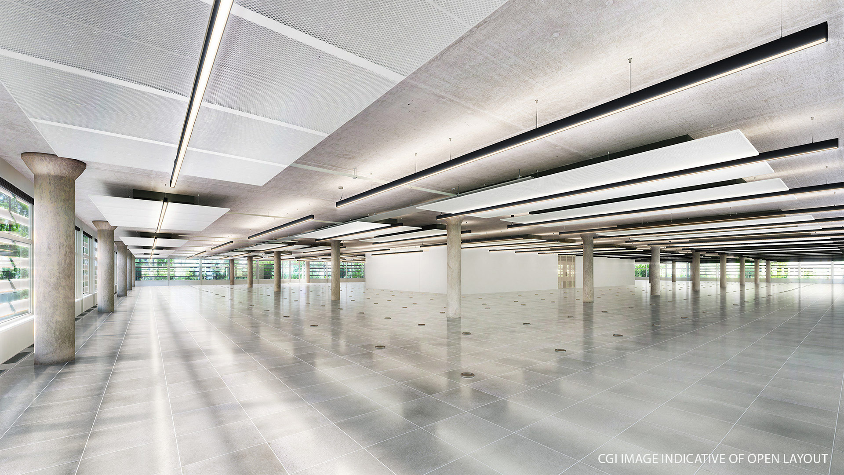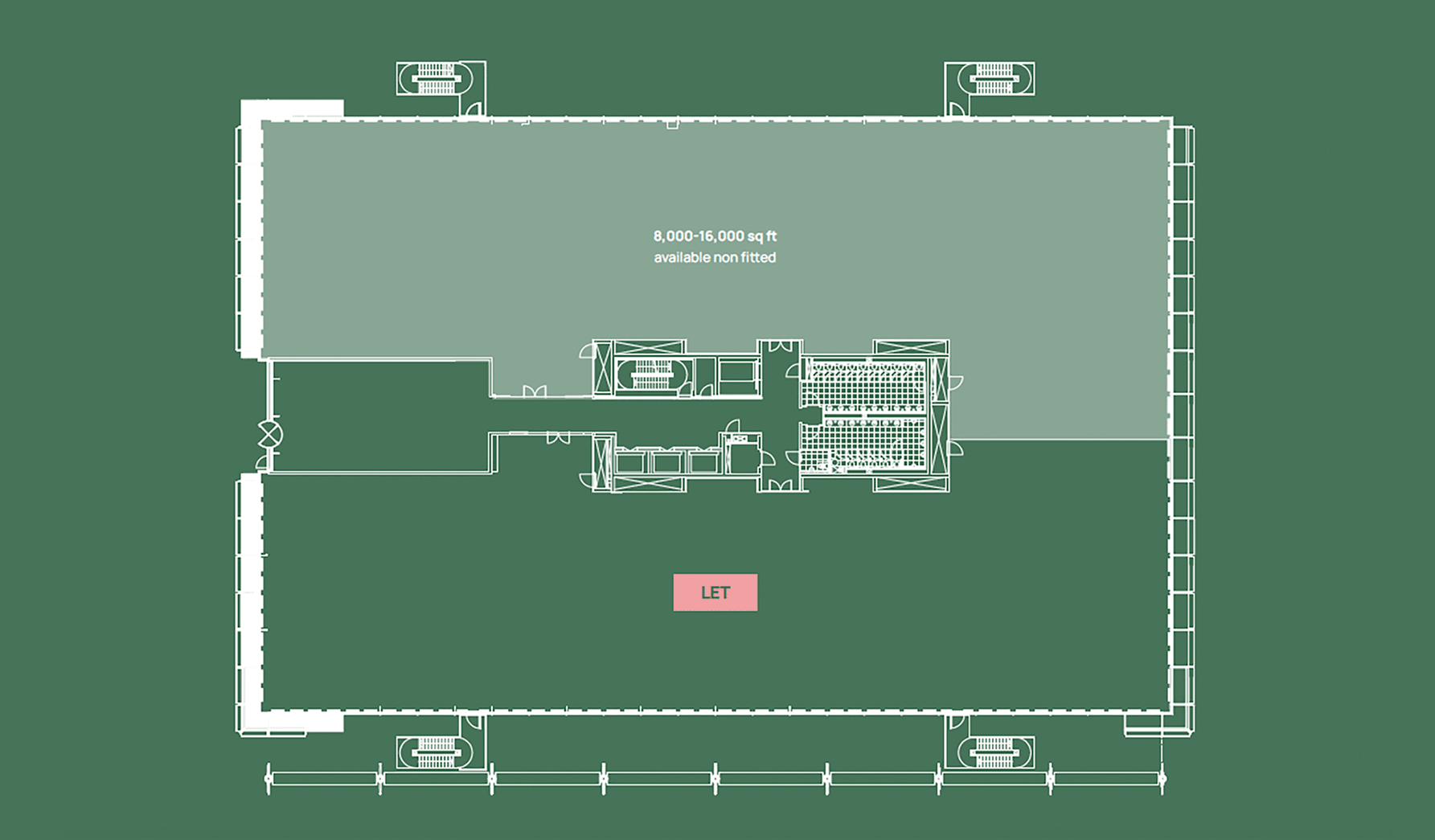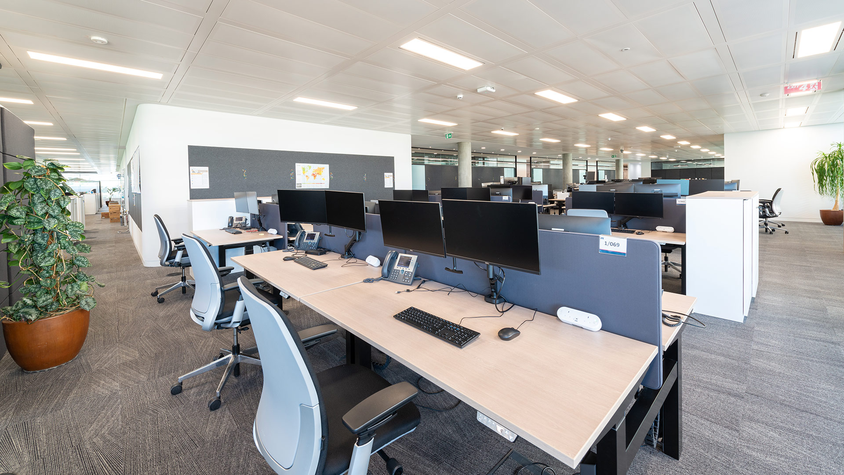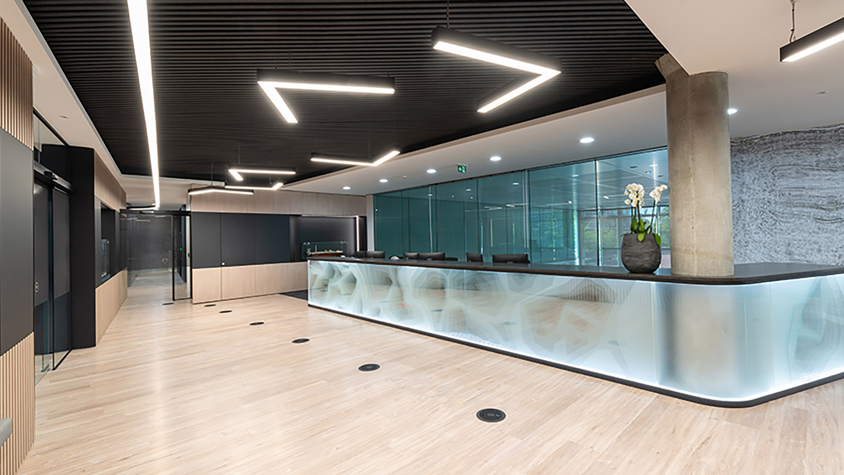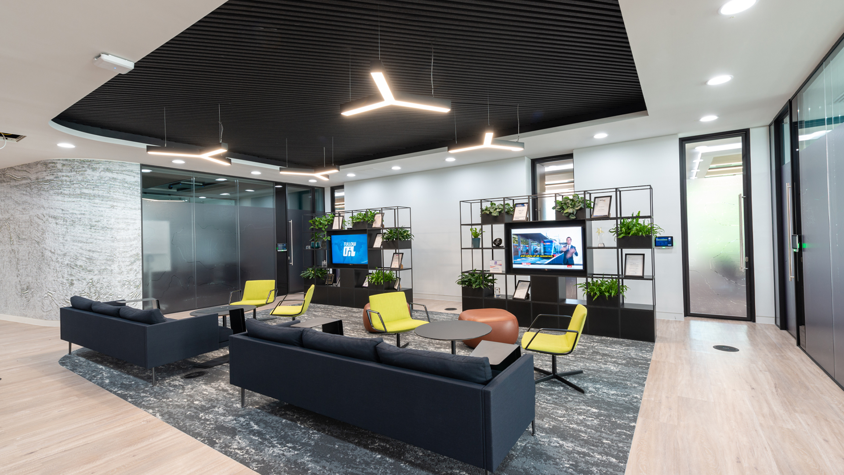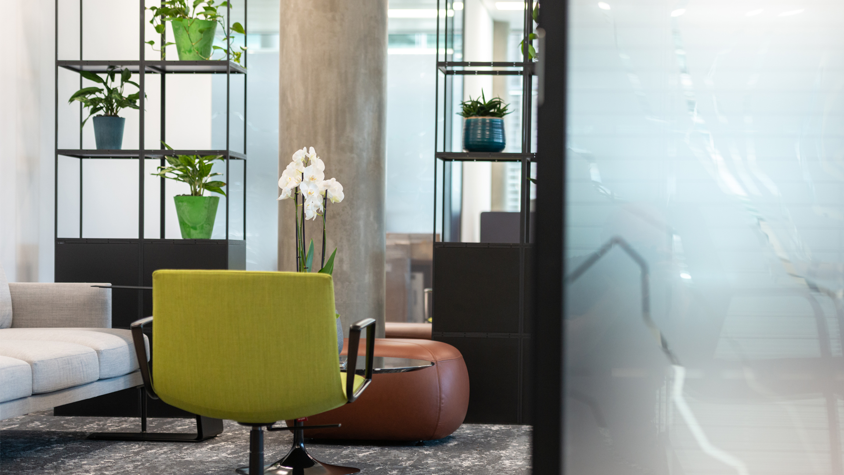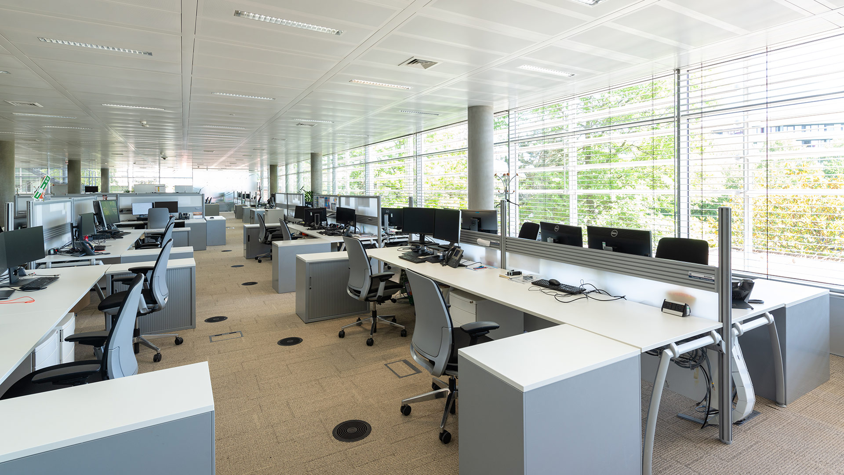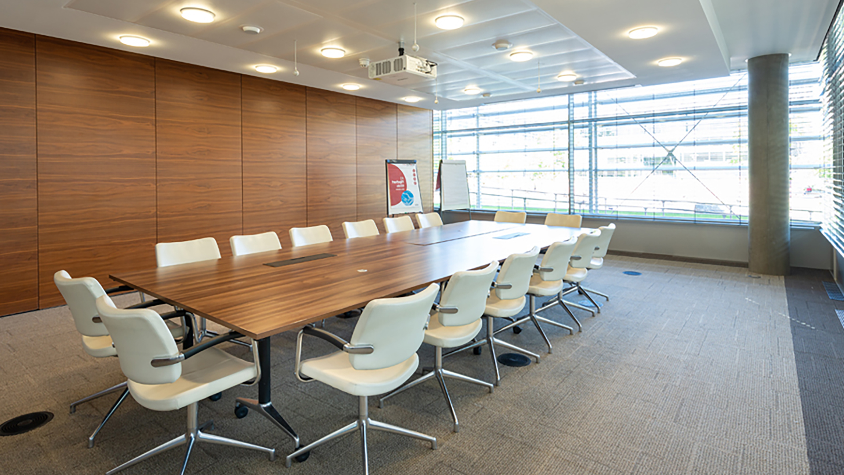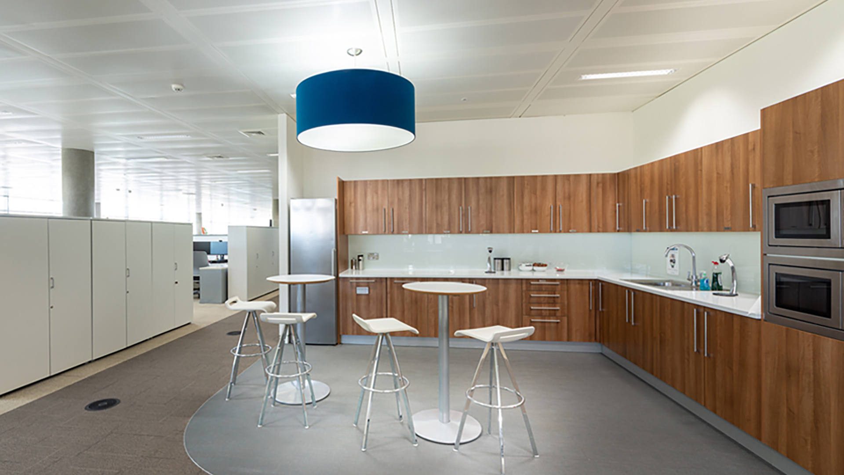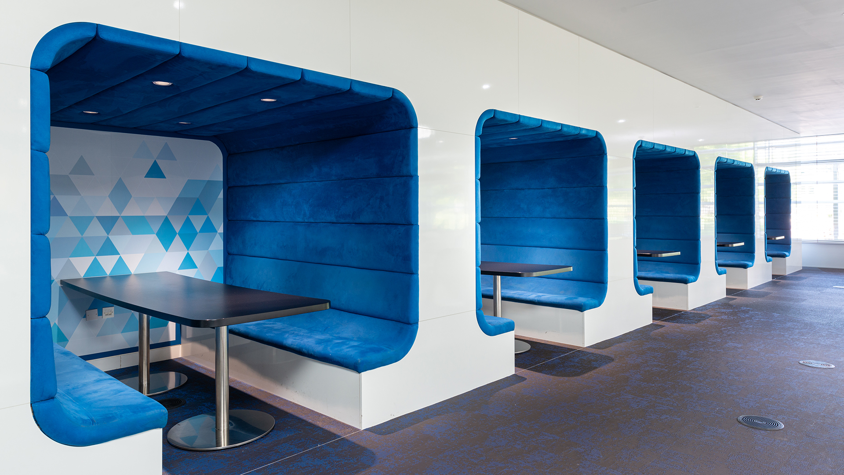Fully air-conditioned
Double height entrance lobby
On-site parking of 1:1000 sq ft
Floor to slab 3.66 metres
Metal ceiling tiles with integral PIR lighting
Cycle racks and motorcycle bays
Fitted kitchens/breakout areas
M & F plus disabled W.C. facilities
EPC rating of D
Full access raised floors
Communal shower and changing facilities
24 hour access with manned reception between 7am and 6pm
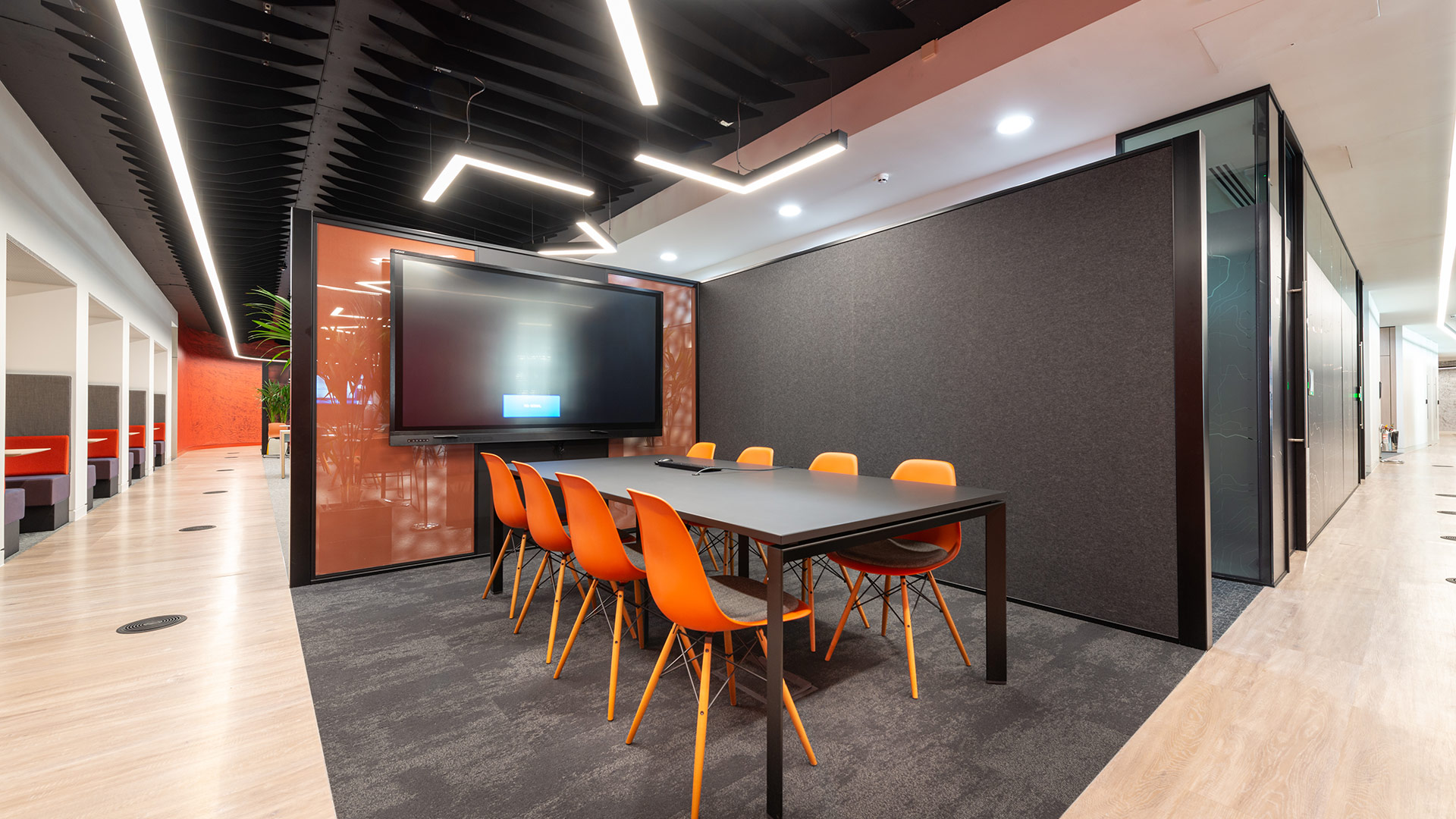
B9 1st Floor
The first floor provides 32,278 sq ft and is available on lease to August 2030.
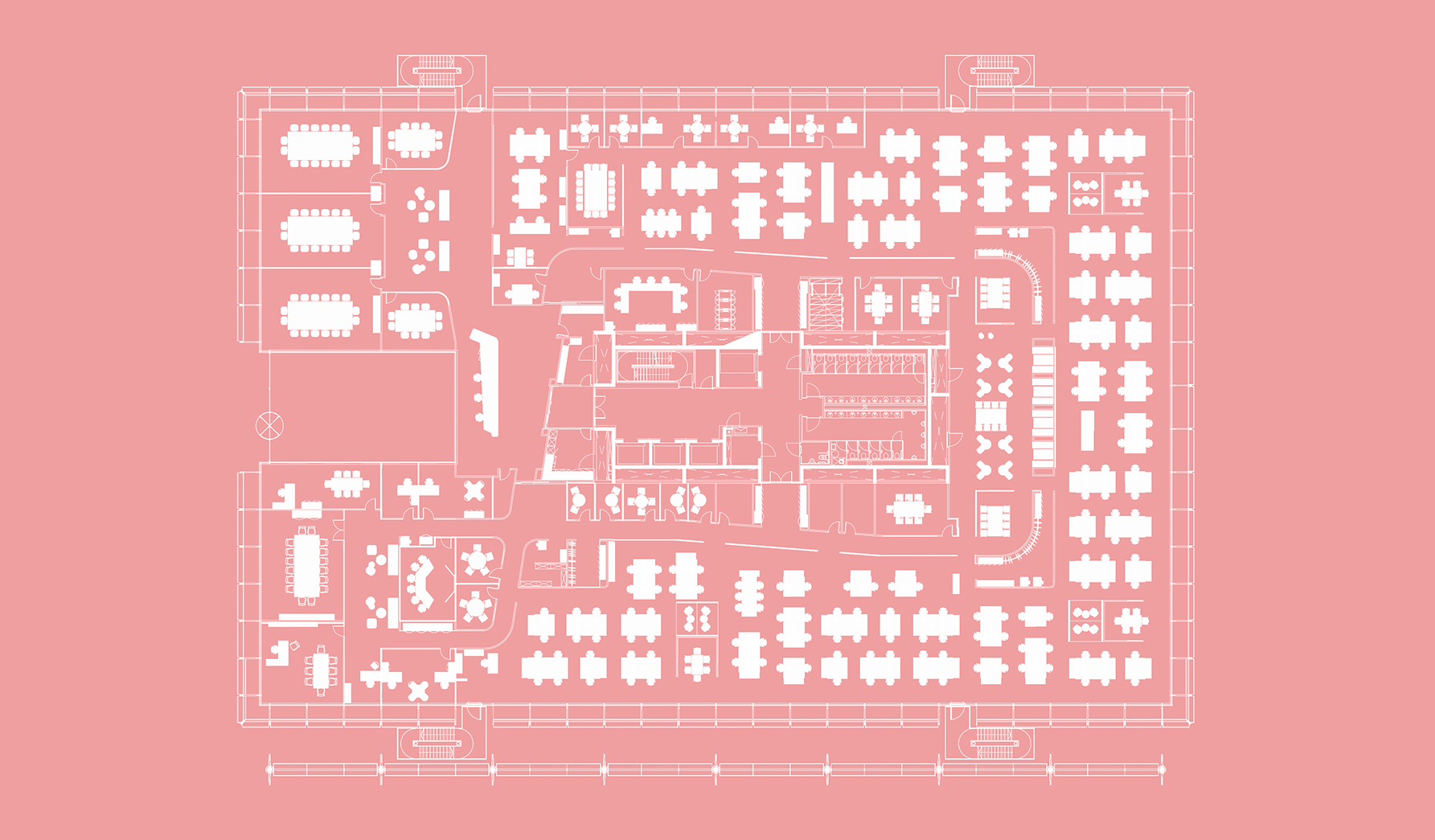
B9 Ground Floor
The ground floor provides 16,000 sq ft and can be available in units of 8,000 sq ft and upwards, on new flexible sub-leases up to 2030. Alternatively, the whole floor can be available by way of assignment to August 2030. All furniture shown has now been removed.
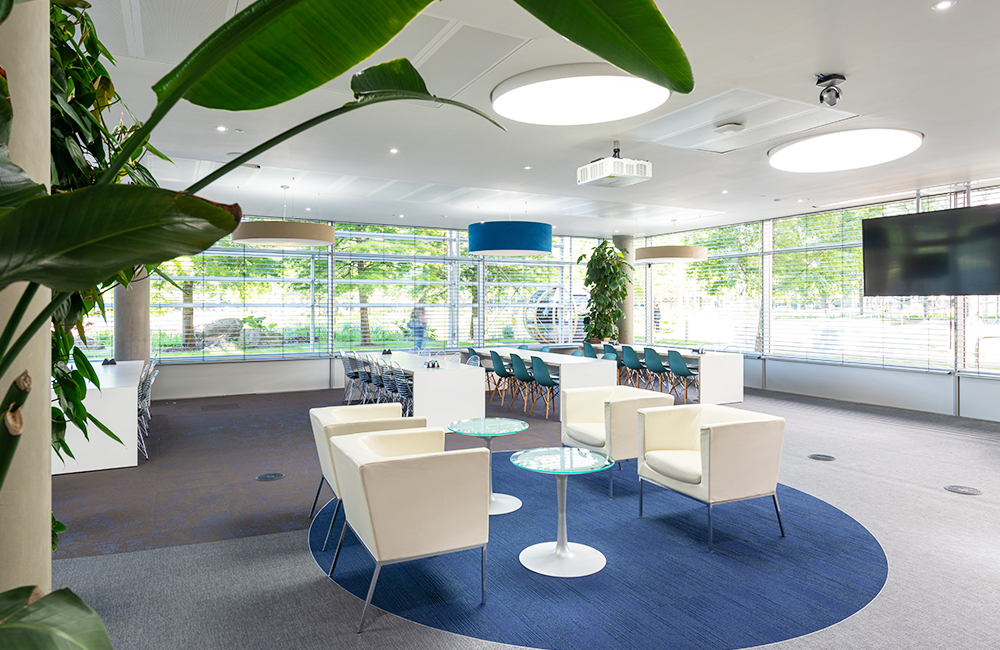
The accommodation is currently fitted as shown above, excluding furniture, with metal ceiling tiles and integral light fittings. However, our client is willing to strip out and complete a `CAT A` fit out as shown below, subject to final agreement.
